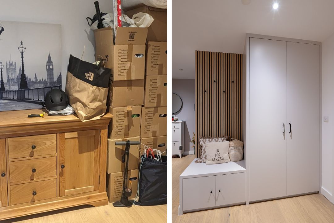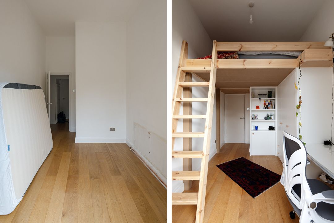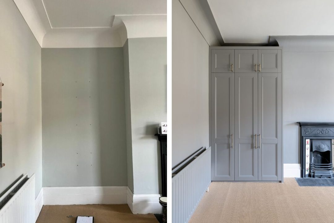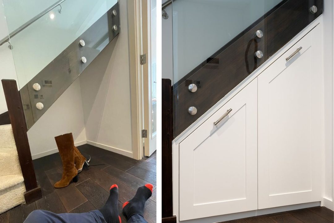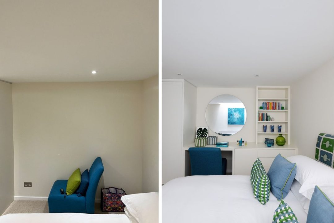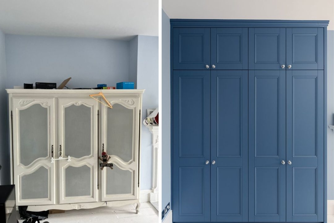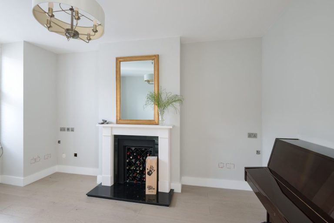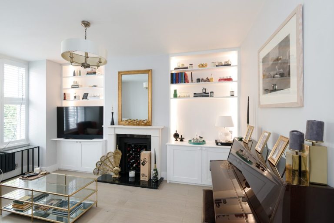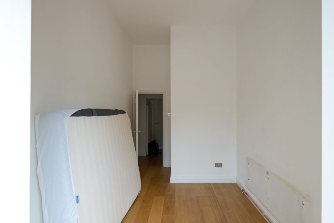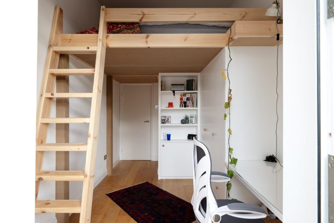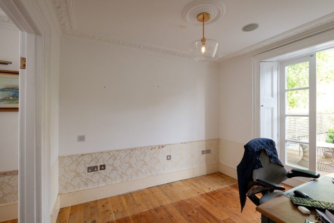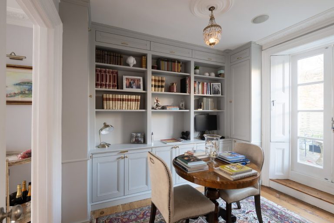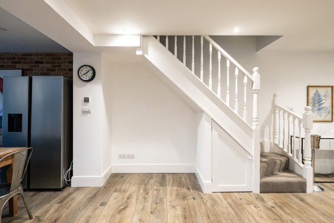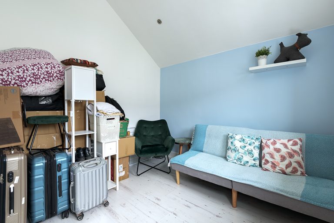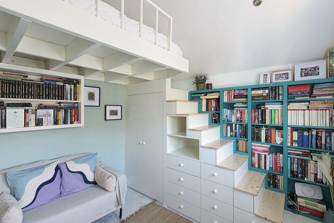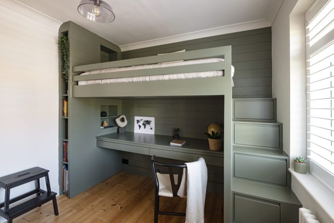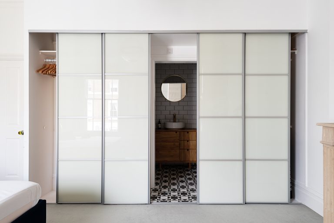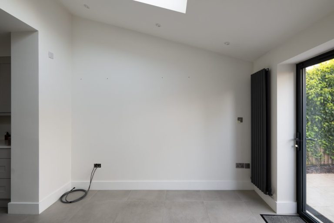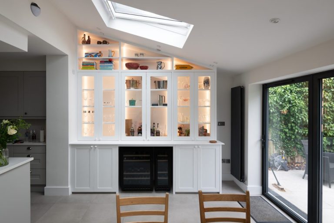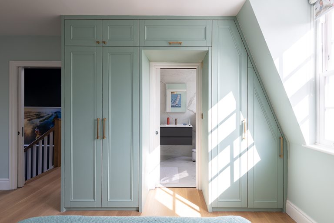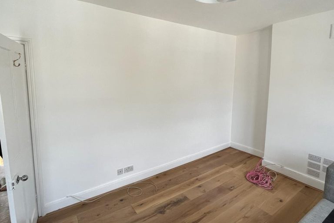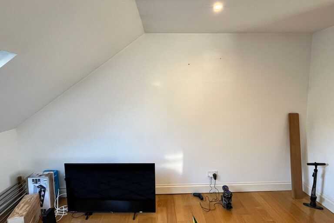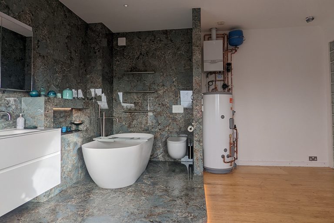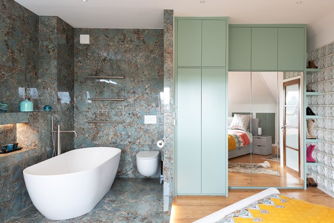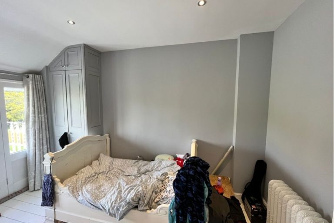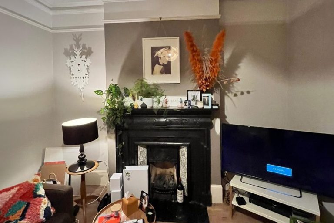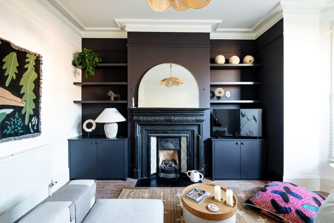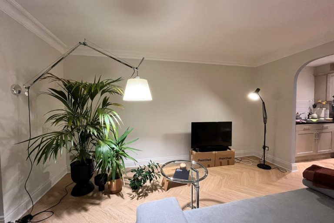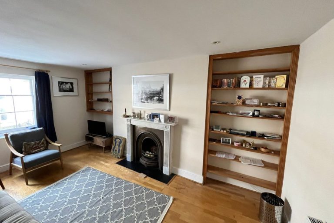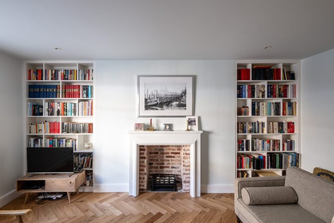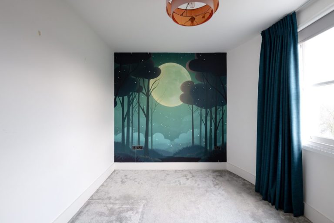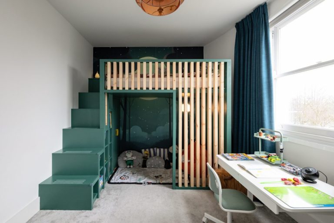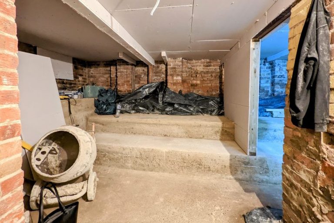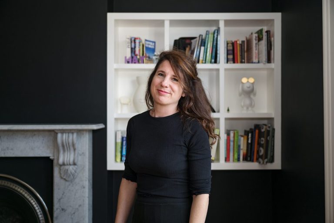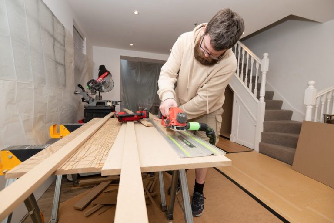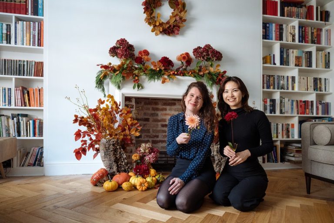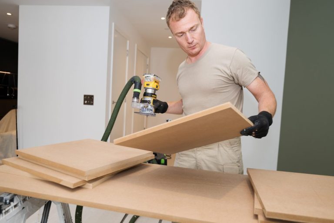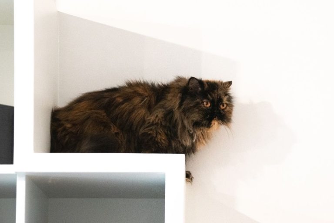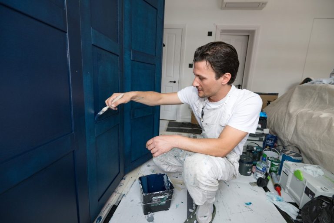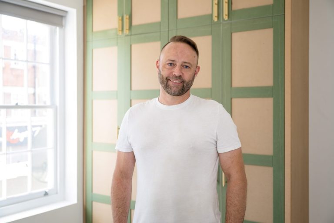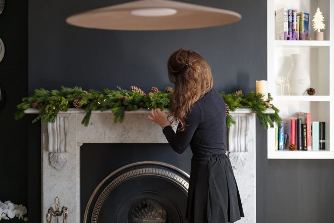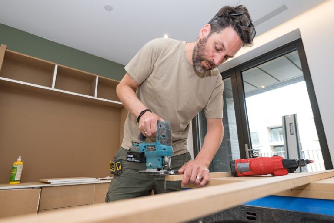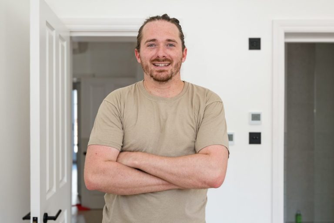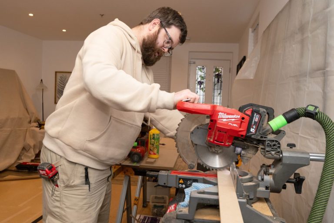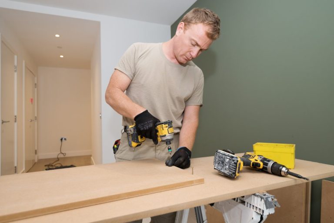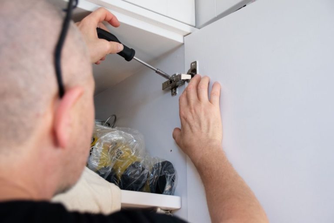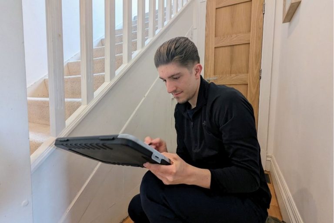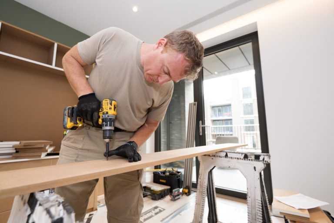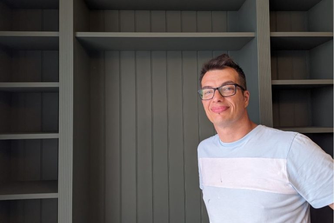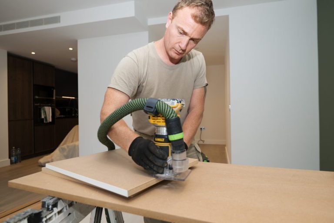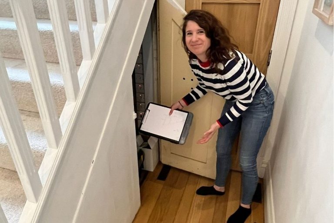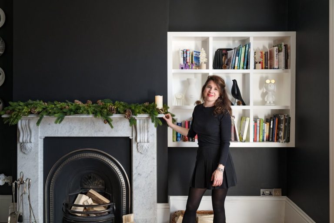I hid my boiler with a bespoke wardrobe


Project Details:
This homeowner needed a bespoke wardrobe to hide a boiler. This took 3 days of carpentry and 4-5 days of hand-painting,
Materials Used:
MDF, Medium Density Fibre and hand-painted
What was the room like before?
“Basically we bought our house because the attic conversion bedroom has a freestanding bath in it and we loved how luxurious that was. It reminded us of the Pig near Bath, a hotel franchise where we had a romantic holiday before we were married.
The luxury element hadn’t quite been achieved with the existing suite (neighbours tell us the attic room had been made a self-contained bachelor pad by the young son of the previous owners) so we wanted to achieve a grown up, luxurious look and feel, with the biggest tub we could fit into the space. Somewhere where you could feel like the King or Queen of your castle after a long day at work. We used the gorgeous khaki green already on the eaves cupboards for colour inspiration.
And we wanted to do something bold. Our bed already sat on the diagonal in the room because that’s just the way we are. So we chose bold, patterned tiles with a peaceful, greenish hue, raised the space on a platform to separate it from the rest of the room a little and carved a step at an angle, so the bed directly faces the beautiful bathroom space, on that diagonal angle. We achieved our peaceful haven; somewhere where the troubles and cares of the world can be left down below us”.
What was the room like after?
“I like how our bathroom and bedroom is now a beautiful and unique haven for my husband and I – one we created together; style and quirkiness in perfect harmony, a bit like us”.








