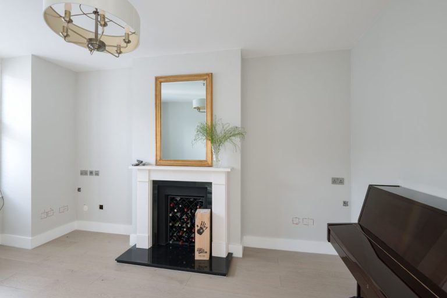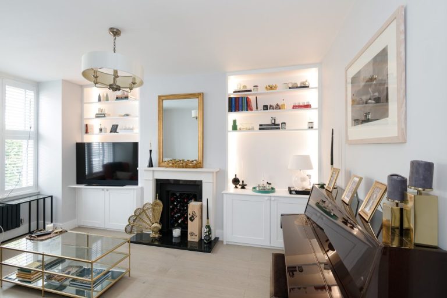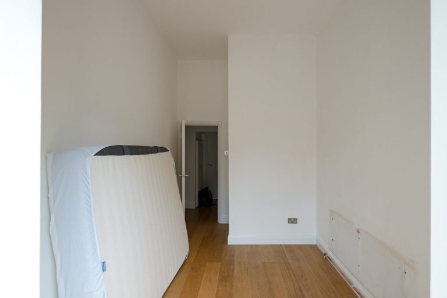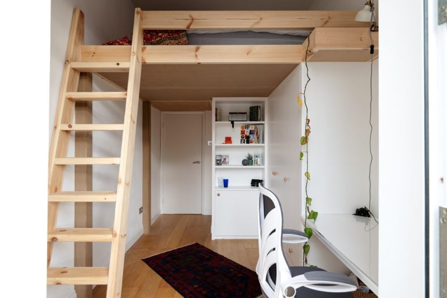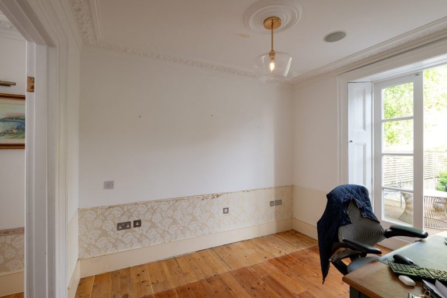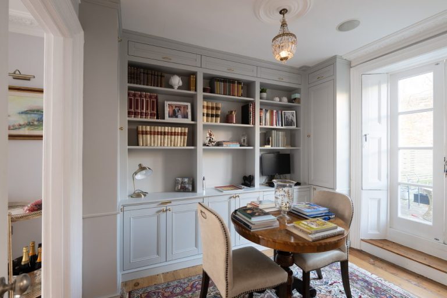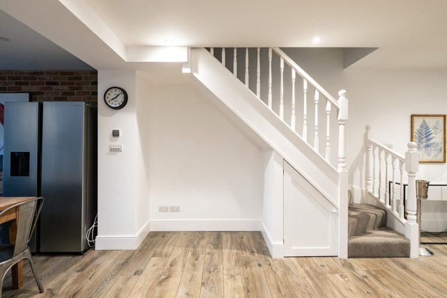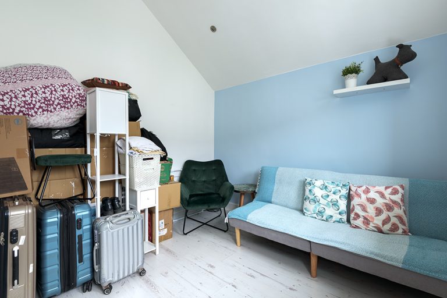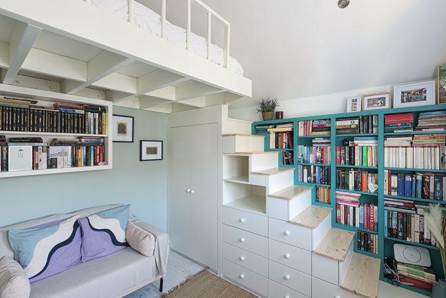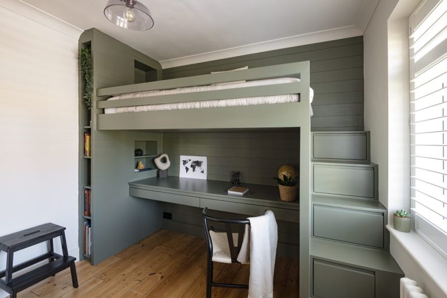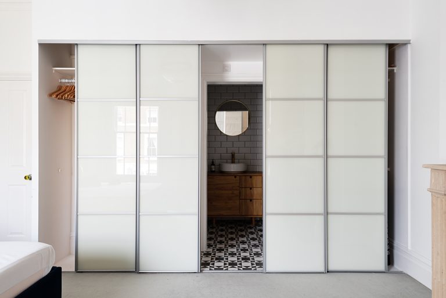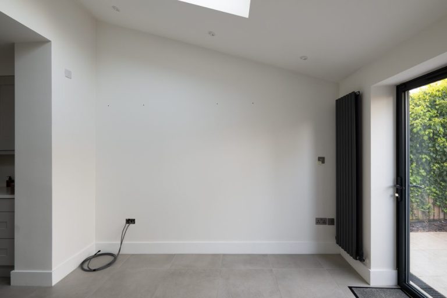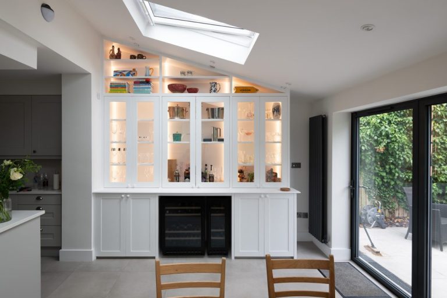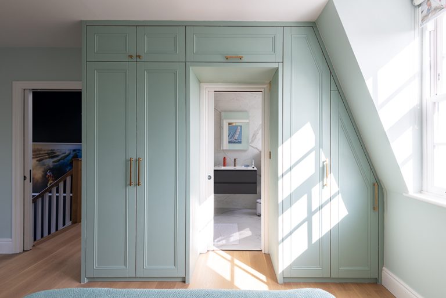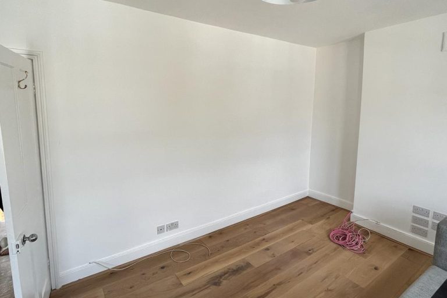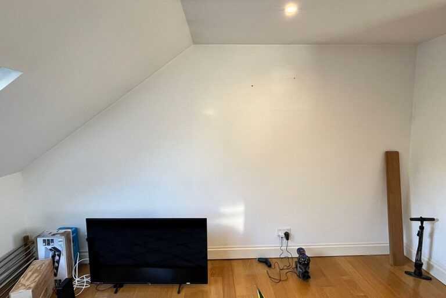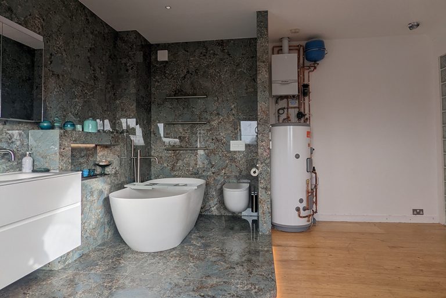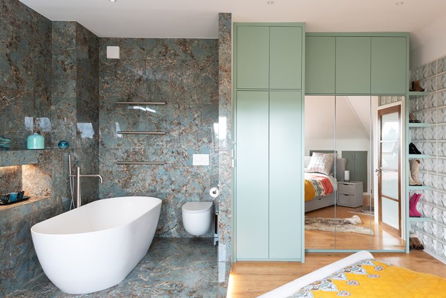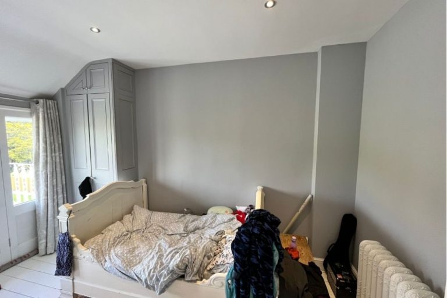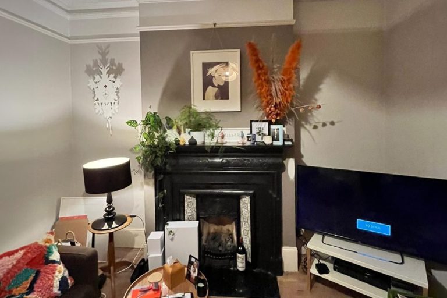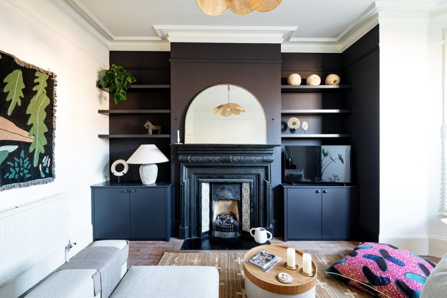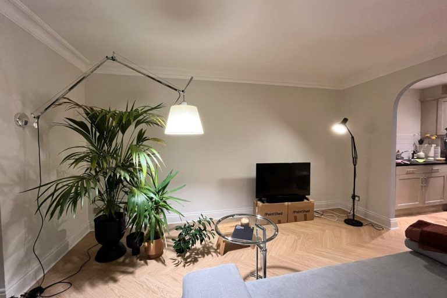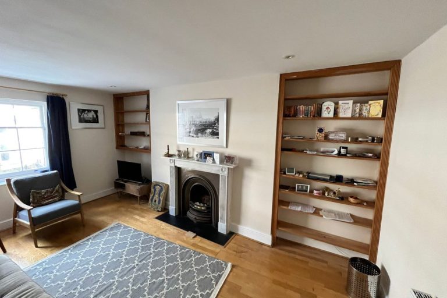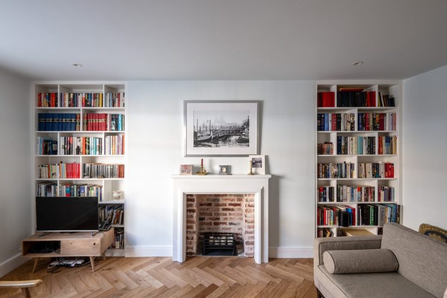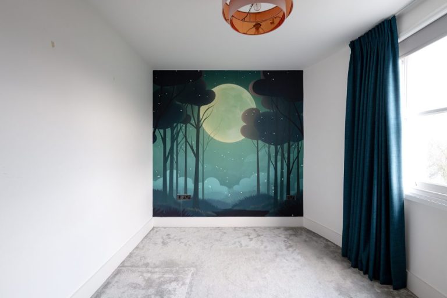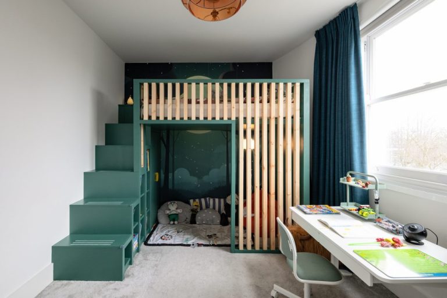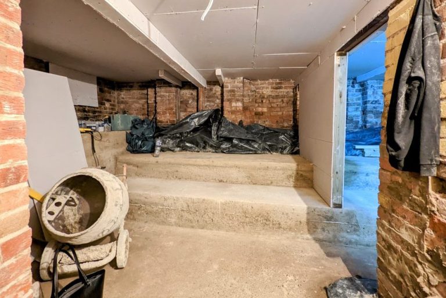Built-In Loft Furniture
Over 20 Designs and Ideas for your built in Loft Spaces
There is something to be said for utilising the slanting ceiling and eaves in an attic or topmost room in a house. Here is where you can gain A LOT of storage space – but only with bespoke furniture and custom made wardrobes, drawers, cupboards or shelves that fit the space perfectly. Here is where fitted loft furniture can be a solution.
Gallery


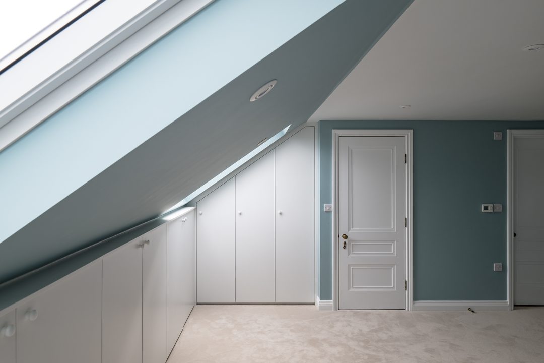
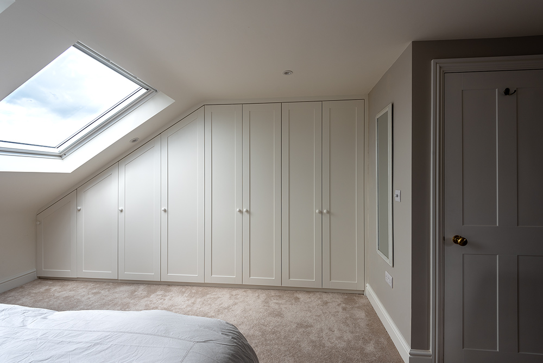
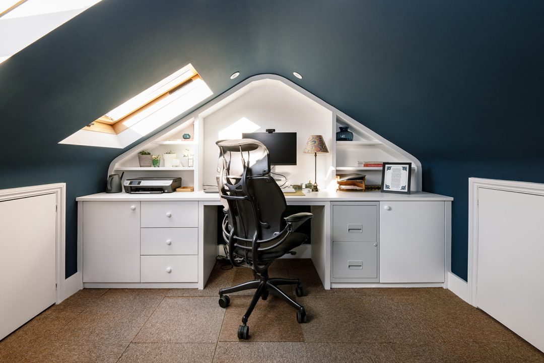
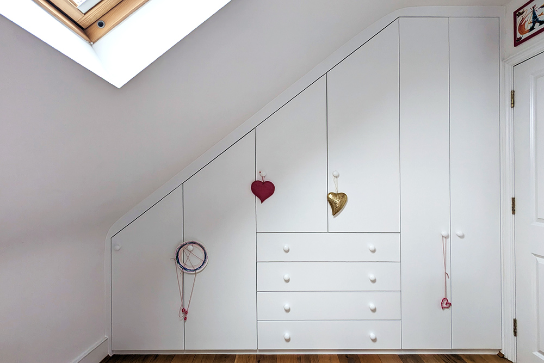
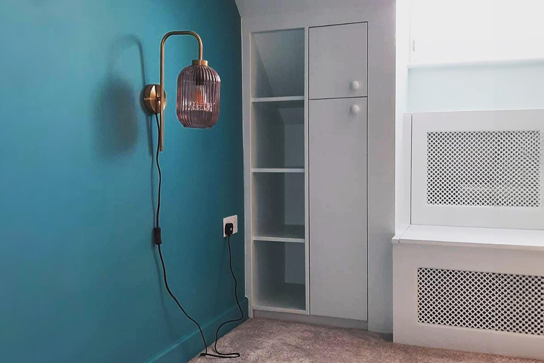
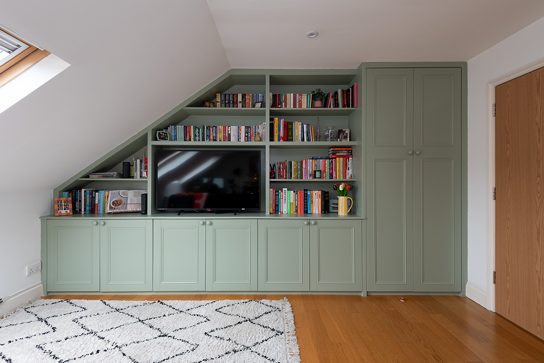
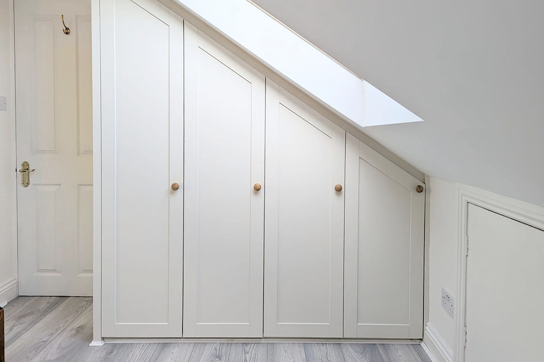
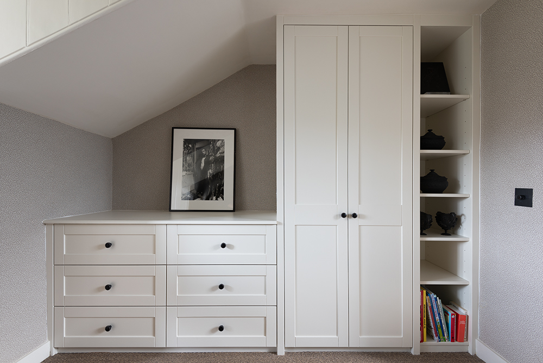
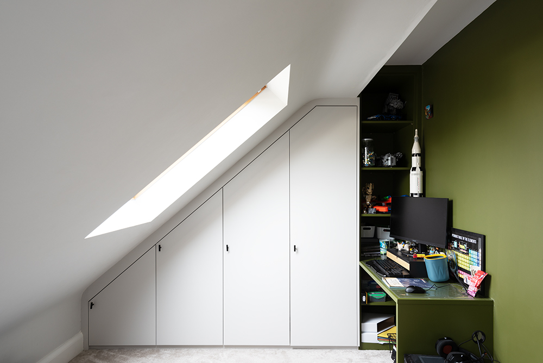
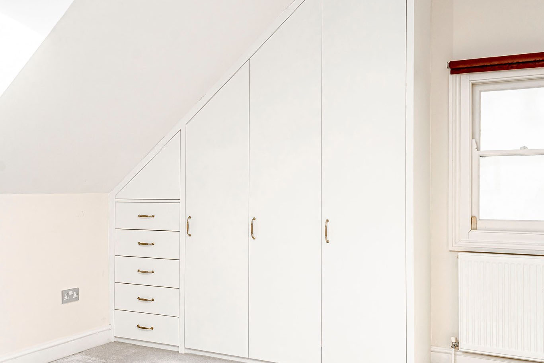

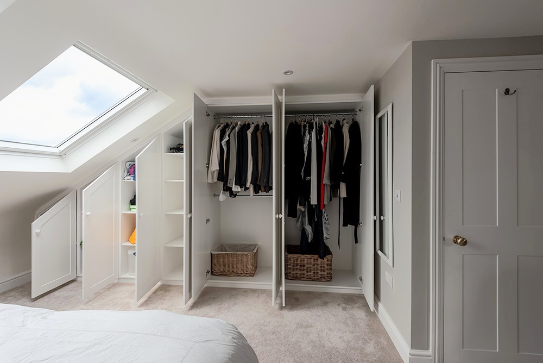
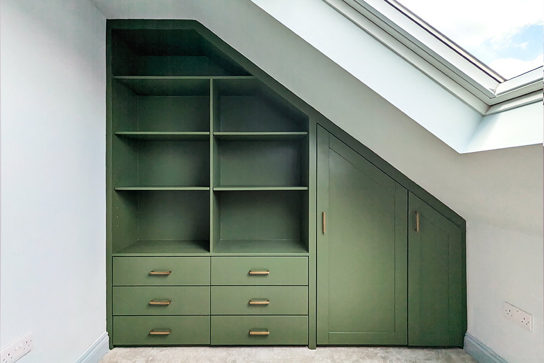
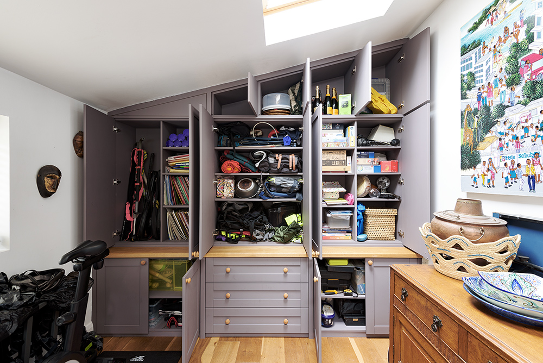
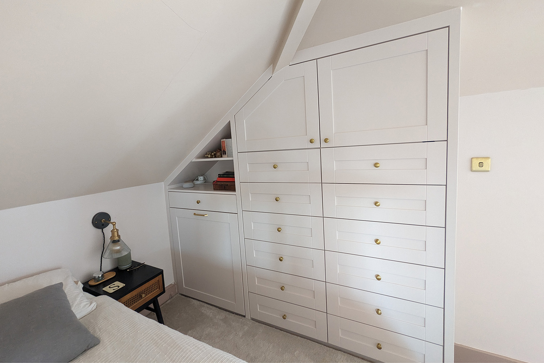
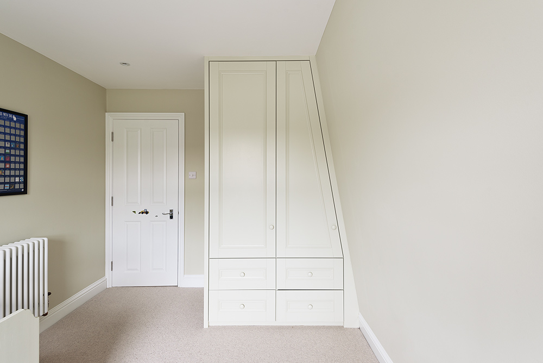
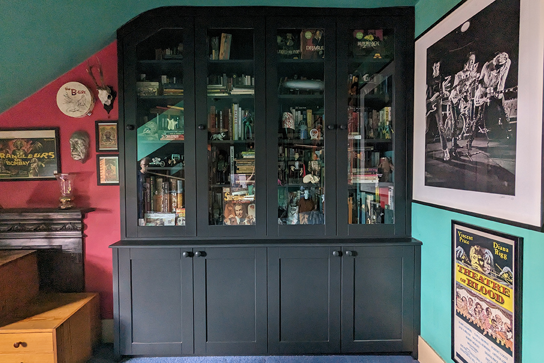
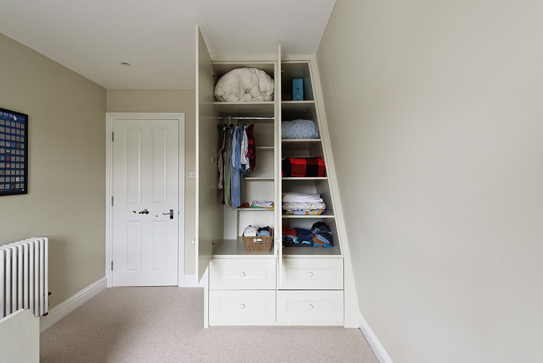
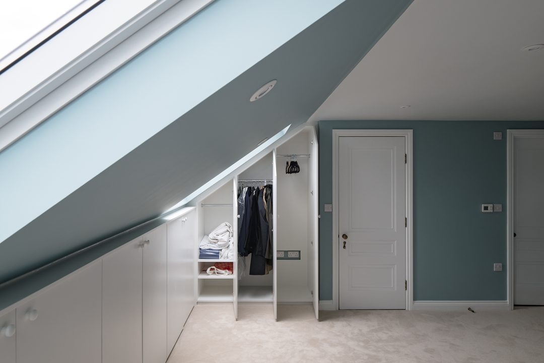
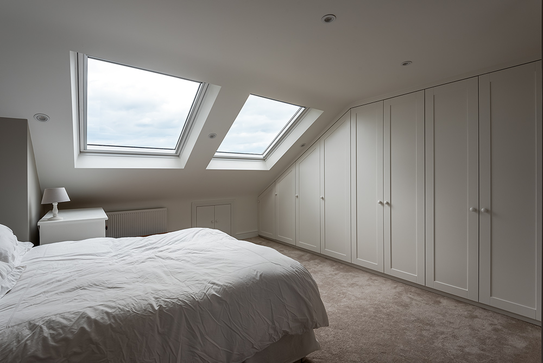
Why Choose Us?
- Maximising every inch of space
- Fully bespoke and multifunctional
- MDF wood and hand-painted
- Free quotes and design visits
- Local carpenters in London
- 26 Years experience in carpentry
Book Free Design Visit
Marianna, our In-House Designer is here to bring your visions into reality.
What would you like to do with your loft space?
Slanted Ceilings and Eaves
Often the recessed part of the eaves are blocked off by builders –viewing the space as unusable. However when we knock these out there are so many possibilities with bespoke carpentry. Sometimes we cut this out and build a frame and fit custom doors so that there is an extra cupboard space (very useful for that artificial Christmas tree and decorations that need to be stored somewhere!). Other times we have created drawer units and even pull down cupboard doors revealing extra shelves. There are numerous possibilities!
All possibilities can then be painted to match that of the room and thereby create a seamless transition from the wall to the custom built furniture so that your bespoke cupboards, drawers or shelves look like they have always been there.
With all this gained storage from what before was just ‘dead space’ you can hide away things that before had to be exposed because there was nowhere to put them. So you end up with a wonderfully calm top floor bedroom or a super organised attic office or loft storage room.

Frequently Asked Questions
We predominantly use MDF to build the client’s bespoke furniture. The reasons we use this engineered wood is down to its durability and versatility. Engineered wood is hard to crack or flex and is generally smooth meaning it is easier to sand, prime and hand-painted without having to worry about knots in the finished product.
Due to the nature of bespoke carpentry and that it is fitted precisely to the client’s space no matter how wonky the ceiling, walls and floors may be we always build and fit on-site. However we pre-cut the wood off-site in our workshop and have this delivered to your home which does help to reduce the amount of dust and noise in your home. We do keep disruption to a bear minimum as we are very aware that more and more people are also working from home so we arrange things to get your work done as efficiently and quickly as possible.
We pride ourselves on our efficiency and time keeping. We are aware that our clients want the units to be built and installed as quickly as possible with no time wasted and that’s what we endeavour to do on each project. Depending on the size and complexity of the carpentry work we begin and complete within a satisfactory time frame whilst keeping the room tidy.
Once your enquiry has been answered either by phone or email or both:
- We book you in to measure up the space and go over your plans for your new furniture – discussing all options.
- Following on from there we will send you a full and detailed quotation.
- Once you’ve decided to go ahead your job will be scheduled in for the next available time.
- We will ask you for a 20% deposit and once this is paid we will send you drawings of your piece. At this time you have the opportunity to make any adjustments you want to your design; we will revise the drawings until you fully approve of them.
Are you looking for an experienced carpenter or joiner near you specialising in bespoke, built-in or fitted furniture in London? Here at Bespoke Carpentry London we can provide bespoke furniture that maximises on every inch of space.
Below are the areas we cover in London: Carpentry in North London, Carpentry in South London, Carpentry in East London, Carpentry in West London and Carpentry in Central London.
Camden
Belsize, Bloomsbury, Camden, Fortune Green, Frognal, Gospel Oak, Hampstead Town, Haverstock, Highgate, Holborn & Covent Garden, Kentish Town North, Kilburn, King’s Cross, Primrose Hill, Regent’s Park, St Pancras & Somers Town
Ealing
Central Greenford,Dormers Wells,Ealing Broadway,Ealing Common,East Acton,Greenford Broadway,Hanger Hill,Hanwell Broadway,Lady Margaret,North Acton,North Greenford,North Hanwell,Northfield,Northolt Mandeville,Northolt West End, Perivale, Pitshanger, South Acton, Southall Broadway, Southall Green, Southall West ,Southfield and Walpole
Greenwich
Greenwich, Blackheath Westcombe, Charlton, Eltham, Kidbrooke Park, Mottingham, Coldharbour, Shooters Hill,Plumstead, Thamesmead Moorings and Woolwich
Hackney
Brownwood, Cazenovia, Chatham, Clissold, Dalston, De Beauvoir, Hackney Central, Hackney Downs, Hagerstown, Leabridge, Lordship, New River, Queensbridge, Springfield, Victoria, Stoke Newington and Wick
Hammersmith and Fulham
Addison, Avonmore,Brook , Green,College Park & Old Oak,Coningham ,Fulham Town,Grove,Hammersmith Broadway, Lillie,Munster,Palace and Hurlingham, Parsons Green & Sandford, Ravenscourt, Sands End,Shepherd’s,Bush Green, Walham Green,Wendell Park,West Kensington, White City and Wormholt
Haringey
Alexandra Park,Bounds Green,Bruce Castle,Crouch End,Fortis Green,Haringey,Hermitage & Gardens,Highgate,Hornsey,Muswell Hill,Noel Park,Northumberland Park,Seven Sisters,South Tottenham,St Ann’s ,Stroud Green,Tottenham Central,West Green,White Hart Lane, and Woodside
Islington
Arsenal,Barnsbury,Bunhill,Caledonian, Canonbury,Clerkenwell, FinsburyPark, Highbury,Hillrise,Holloway,Junction, Laycock,Mildmay, St Mary’s & St James,St Peter’s & Canalside,Tollington and Tufnell Park
Kensington and Chelsea
Abingdon,Brompton & Hans Town,Campden,Chelsea Riverside,Colville,Courtfield,Dalgarno,Earl’s Court,Golborne Holland,Norland,Notting Dale,Pembridge,Queen’s Gate,Redcliffe,Royal Hospital,St Helen’s and Stanley
Lambeth
Clapham Common & Abbeville,Clapham Town,Gipsy Hill,Herne Hill & Loughborough Junction,Kennington,Knight’s Hill,Myatt’s Fields,Oval,St Martin’s,Stockwell East,Streatham Common & Vale,Vauxhall,Waterloo & South Bank and West Dulwich
Lewisham
Blackheath, Deptford, Bellingham, Catford South, Hither Green, Perry Vale, Forest Hill. Lewisham, Ladywell & Telegraph Hill
Merton
Abbey Wood, Colliers Wood, Cannon Hill, Figges Marsh, Hillside, Longthorton, Morden, Raynes Park, Ravensbury, Mitham, St Heller, Barnes, Wimbledon & Merton
Southwark
Borough & Bankside,Camberwell Green,Champion Hill,Chaucer,Dulwich Hill,Dulwich Village,Faraday,Goose Green,London Bridge & West Bermondsey,Newington,North Bermondsey,North Walworth,Nunhead & Queen’s Road,Old Kent Road,Peckham,Rotherhithe,Rye Lane ,South Bermondsey,St George’s,St Giles and Surrey Docks
Tower Hamlets
Bethnal Green,Blackwall & Cubitt Town,Canary Wharf ,Island Gardens,Lansbury,Limehouse,Mile End,Poplar,St Dunstan’s,St Katharine’s & Wapping,St Peter’s,Shadwell,Spitalfields & Banglatown,Stepney Green,Weavers and Whitechapel
Wandsworth
We provide bespoke carpentry services throughout South London: Clapham North, Clapham South, Clapham Common, Battersea, Fulham, Brixton, Brompton, Wandsworth, Earlsfield, Wimbledon, Southfields, Richmond, Raynes Park, Chelsea, Earls Court, Parsons Green, Ballam, Putney, Falconbrook, Furzedown, Lavender Hill, Nine Elms, Northcote, Roehampton, St Marys, Thamesfield, Tooting Broadway Shaftesbury and Queenstown, Wandsworth Common, Wandsworth Town, West Hill, West Putney, East Putney, Tooting Bec, Richmond and Clapham Junction.
SW1, SW2, SW3, SW4, SW5, SW6, SW7, SW8, SW9, SW10, SW11, SW12, SW13, SW14, SW15, SW16, SW17, SW18, SW19.
Westminster
Abbey Road,Bayswater,Church Street,Harrow Road,Hyde Park,Knightsbridge & Belgravia,Lancaster Gate,Little Venice,Maida Vale,Marylebone,Pimlico,Queen’s Park,Regent’s Park,St James’s,Vincent Square,West End and Westbourne
We provide built-in wardrobes, built-in cupboards, bespoke wardrobes, built-in shelving units, fitted alcove cupboards and wardrobes, custom-made TV units, built-in bookshelves, built in under stairs storage solutions, fitted cabin and loft beds, bespoke storage benches and window seats.
Meet the Bespoke Carpentry London Team
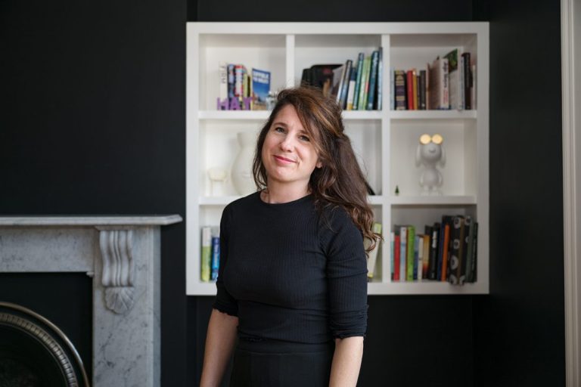
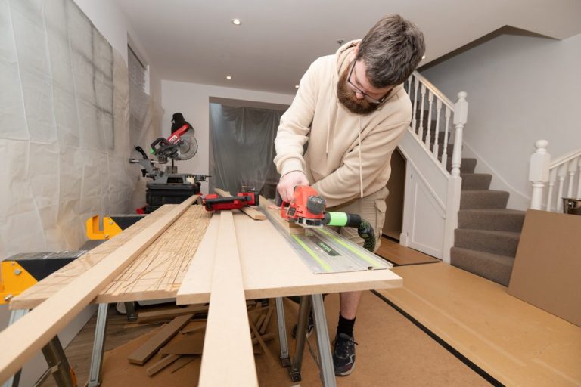

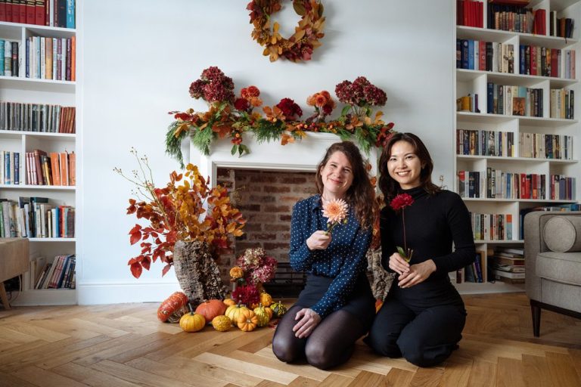
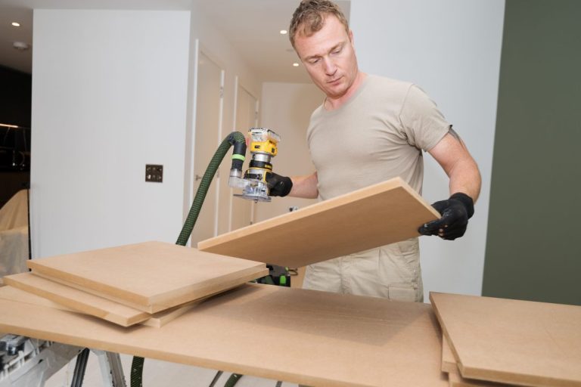
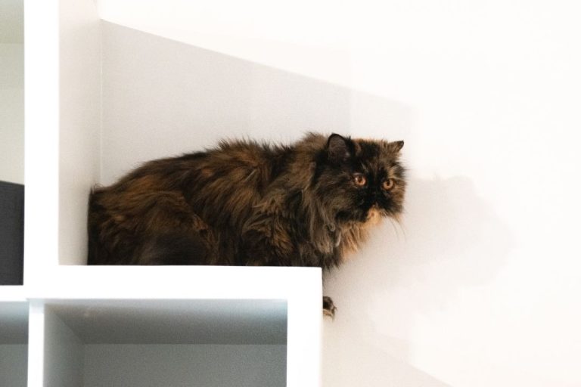
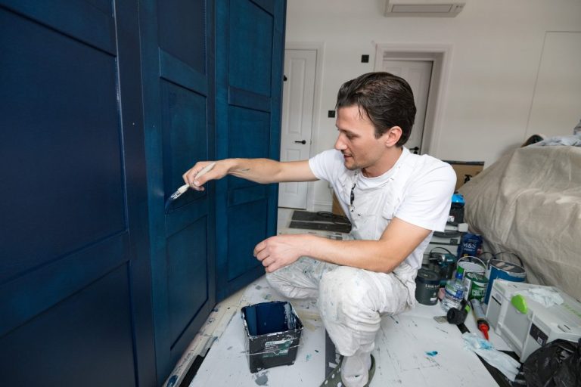
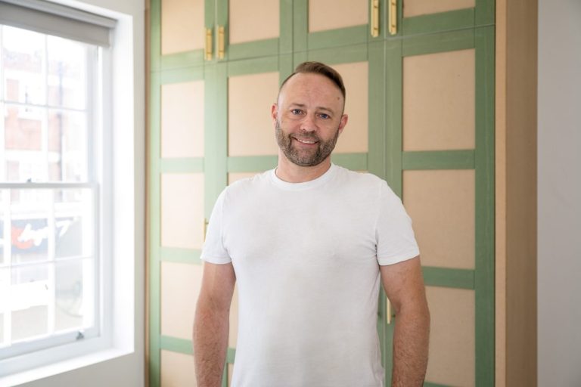
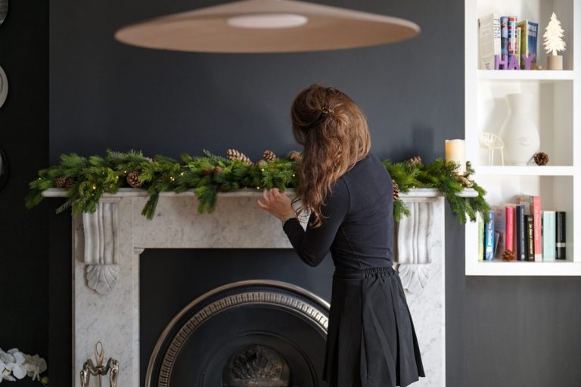
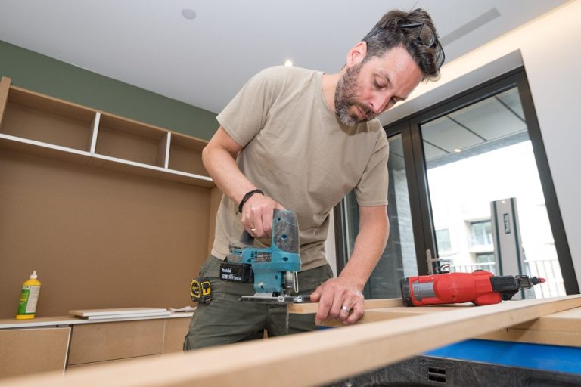


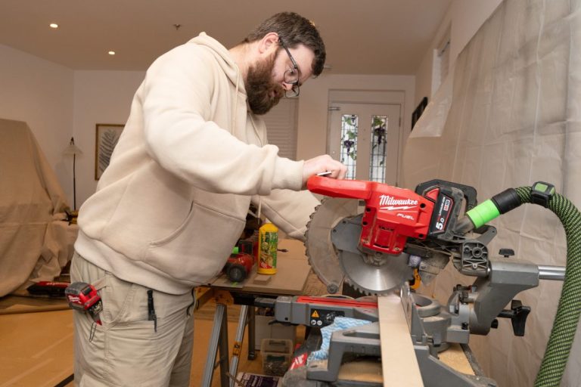
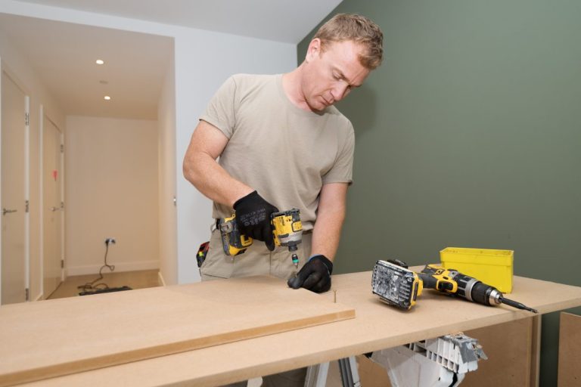


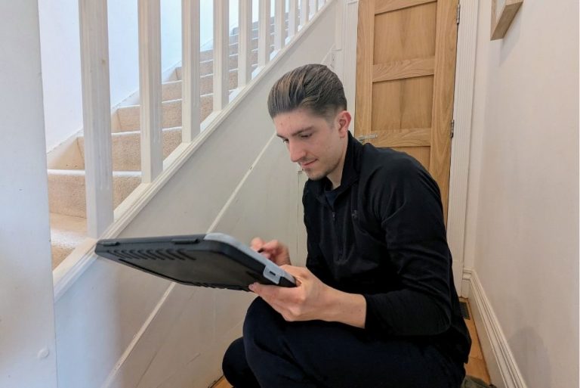
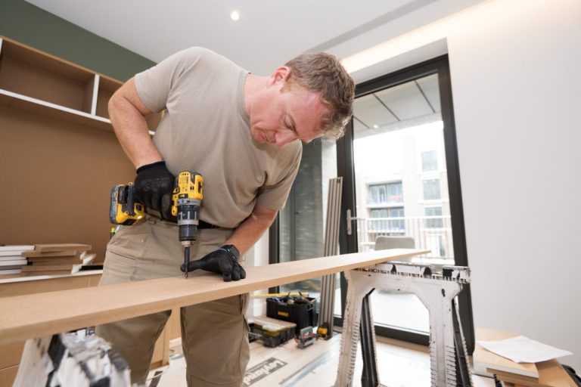

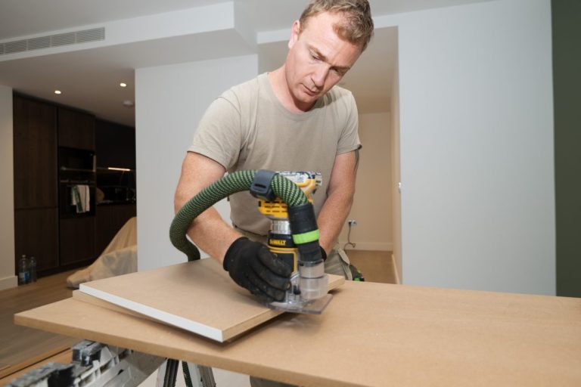


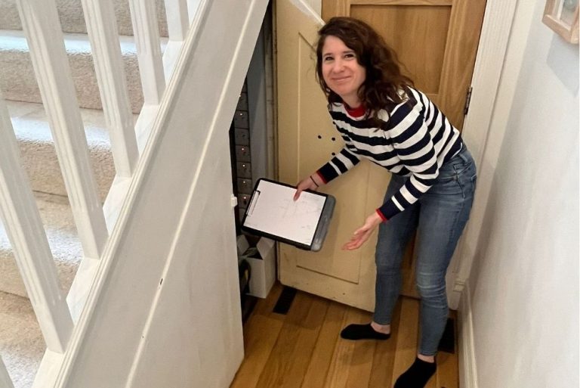


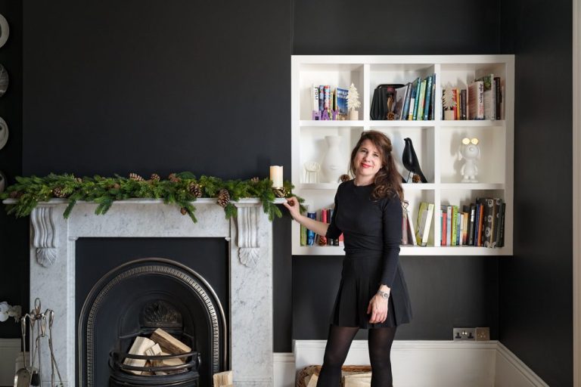
Marianna, our In-House Designer is here to bring your visions into reality.

Paolo Fedeli
With an unwavering dedication to his craft, Paolo stands as the driving force behind a distinguished London-based carpentry company established in 1996. A true artisan at heart.
Why Choose Bespoke Carpentry London
In search of a skilled local carpenter near you specialising in bespoke carpentry in London? Look no further than Bespoke Carpentry London. Our team of seasoned carpenters and joiners are dedicated to delivering superior joinery and carpentry services tailored to your unique requirements.
At Bespoke Carpentry London, we are deeply passionate about our craft and take pride in offering bespoke carpentry services throughout London. With a focus on precision and excellence, our highly skilled artisans seamlessly blend traditional craftsmanship with contemporary design techniques to elevate the aesthetics and functionality of your space. We are the number 1 cabinet makers and closet makers in London.
Understanding the individuality of each client and space, we specialise in crafting custom-made furniture solutions that perfectly align with your preferences and interior design vision. Whether it’s a built -in TV unit with storage cabinets or a complete renovation project, we collaborate closely with you to ensure that every detail is meticulously tailored to exceed your expectations.
From initial concept to final execution, we meticulously attend to every aspect of your project. Our dedication to precision craftsmanship is evident in every detail, ensuring flawless finishes and thoughtful design elements that enhance your space.
Specialising in bespoke carpentry, we pride ourselves on creating unique pieces tailored to your specific needs. Whether you seek bespoke wardrobes, custom-made bookshelves, shelving units, built-in alcove cupboards, under stairs storage to loft wardrobes and window seats and storage, we offer a wide range of storage solutions designed to help you make the most of every inch of your home. For smaller rooms we pay attention to the limited space specifications in loft spaces, or smaller bedrooms to maximise space in your bedroom with our custom-built cabin and loft beds, use our expertise for your ideas to be transformed into reality.
We believe that quality starts with the materials we use. That’s why we source only the finest materials for our projects, ensuring durability, and a stunning finish. From sustainably sourced hardwoods to premium hardware and fittings, we use only the best materials to ensure the longevity and beauty of our work.
Customer satisfaction is paramount to us at Bespoke Carpentry London. We prioritise transparent communication, exceptional service, and a hassle-free experience from project commencement to completion. Our ultimate aim is to surpass your expectations, leaving you delighted with the results.
When you choose Bespoke Carpentry London for your carpentry services, you’re choosing quality, craftsmanship, and a commitment to excellence. Contact us today to discuss your project and let us bring your vision to life with our bespoke carpentry solutions.

Featured In






- Social Media
- Special Offer
Copyright 2025 Bespoke Carpentry London.All Rights Reserved.
Company Number: 11981397
27 Old Gloucester Street,Holborn, London, WC1N 3AX
